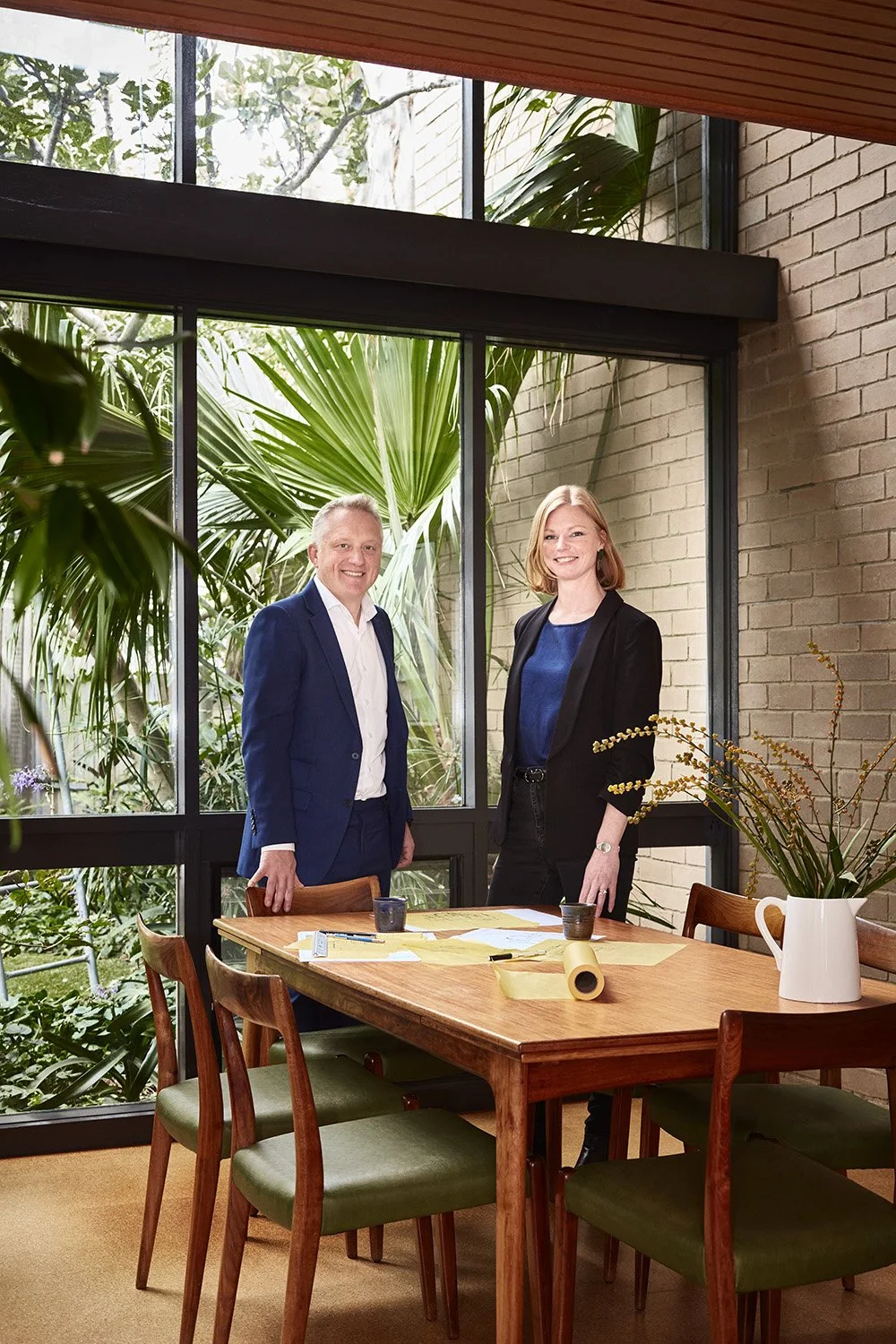
Our clients appreciate the value of excellent design and professional services. We can tailor the level of service provided to suit your requirements.
Service excellence
We have many years’ experience guiding homeowners along the journey from Initial Brief and Concept Design through to Construction. Being a small team, we work closely with you and ensure you are satisfied at every design stage.
We have a clear, structured, and friendly approach to communication between us, clients, builders, and our consultants. This is our key to successful project delivery.
Our Services
-
Concept Design is a great starting point to explore the possibilities of your project. We meet with you on site to understand your vision, priorities and budget and then conduct an analysis of the site and your brief. Next comes the creative part where we explore and test design ideas that address your requirements while realising the potential of your home. We select the best of these explorations for further development into the Concept Design. Finally, we meet with you to discuss our findings, present you with the design options, and hear your feedback.
-
Based on your feedback, we develop your preferred concept plan by exploring the form of the building and designing the elevations.
The project’s external materials are considered at this stage with a materials schedule prepared for client review.
We liaise with the relevant authorities, and seek consultant fee proposals. A soil test will be requested, and the drawings issued for early structural engineering comment. We prepare a preliminary cost estimate and consult with a cost consultant (Quantity Surveyor) as required.
By the end of this stage you will have floor plans, elevations and an external materials schedule which describe how the building will look and feel.
-
During Design Development we coordinate with key consultants, including the Structural Engineer, Energy Rater, Building Surveyor and Quantity Surveyor. This allows further development of the design to resolve details within the plans, elevations, and sections. We provide joinery layouts and schedules of proposed fixtures and interior finishes in consideration of your project budget. We prepare planning permit drawings and documents as required for reports and submission by a Planning Consultant.
-
Construction Documentation is finalised to allow building permit application and a tender process (competitive or negotiated).
We finalise the drawing package coordinating all the details including joinery and electrical plans, schedules of fixtures and finishes, and a specification outlining quality standards and workmanship required of each trade. Construction detailing is resolved, coordinated, and integrated with consultant documentation to ensure the Builder has a clear set of documents to price and build from.
-
Tendering is the process of seeking quotes, selecting your preferred builder, and signing the contract.
We issue construction documentation to the interested builders and meet them on site to discuss the project, and answer any queries. At the end of the tender period (usually 4 weeks) builders submit their tender submissions. We review and compare the tender submissions on the client’s behalf and provide our assessment so you can make an informed decision on your selection of builder. Finally, we prepare and explain the building contract to be used and assist with the signing of the contract so that all parties are clear on their obligations.
-
This stage ensures the integrity of the architectural design, and that built works are in accordance with the Architectural drawings, schedules, specifications, and contract conditions.
During construction we attend site at regular intervals and work with the builder and client to review work in progress, the quality of construction, and material selection. We provide supplementary details, and issue instructions where required. We assess the builder’s claims for payment, including variations, and issue progress certificates to the client. We assess claims for extensions of time, prepare a defects list prior to practical completion and issue a notice of practical completion upon satisfactory rectification of defects and any outstanding works. Ultimately, we work with the client and builder to ensure the construction is a smooth process and to ensure the finished building is a result that you are delighted with for years to come!
-
During construction we attend site at regular intervals to review work in progress regarding design quality, materials selection and performance as described in the Architectural documents. We liaise with the builder to provide any further information or details that may be required.
We assess the builder’s claims for payment, including variations, and extensions of time. At the end of construction we check the building for any defects and issue a notice of practical completion upon satisfactory rectification of defects and completion of any outstanding works.
This stage assists in the architectural integrity of the design being met in accordance with the Architectural drawings, schedules, specifications, and contract conditions.

